Entryway
One of our first goals was to paint the orange-y oak trim. I don't hate oak, but I wasn't crazy about the color or the puny dimensions. And of course, the entire house got a new coat of paint. The light fixture was pretty dated as well, so I got to pick out something new. (I love that Zeke is in both of these shots.) Finally, that funny little shelf over the door. I ended up making a set of moss topiaries to add a little interest. Robb is desperate to replace the tile right here (grout is continually falling out), but like a lot of things, that will have to wait.
Kitchen
We actually hadn't planned to do much with the kitchen right away. We did paint and scrub, but that was going to be it. Well, I had to replace the fixture above the sink. It was nasty plastic industrial. Then one Friday night, the faucet busted right off and forced our hand. We were super thankful for Corren coming over and helping redo all of the plumbing. Together, the guys pulled out the sink and fixed some of the issues we had been having with water pressure and overflow from the dishwasher. It is amazing now. At some point they were also up on the roof in the rain, fixing the flashing around the skylight. And very early on we had to devote a lot of time to figuring out the electrical in the kitchen. Corren and Jesse both worked tirelessly on that one.
Dining Room
Again, besides painting, the only thing we've done in here is update the lighting. (Well, that and scraping all of the "decorative" paint off the windows.) The fixture I wanted was on back order for months and months, but when it finally arrived, it made all the difference. Robb has been working on a dining room table, but we'll have to get to that later. Living Room
Paint really transformed the living room. The ceilings are so tall that in white it was pretty stark looking. I also made curtains for all of the windows. But, the largest project that we've done so far, doesn't look like much. From the livingroom, a wall that was blank now has a door in it. You see, the basement was never connected to the house from the inside. The only stairway was from the garage, so Gene figured out a way to rework the stairway so that it connects both floors from the inside. Still a lot of work to go on that one, but now I can run down to the laundry room without going outside.
Originally, we didn't even notice the little space above the kitchen. But there was a window up there and Robb climbed up and found that there were electrical outlets and that it was pretty roomy. Eventually, we got a carpet remnant and Robb built a ladder and we moved my office up there. By "we" I mean Robb, Johannes and his uncle. That desk is heavy!
Hallway
My favorite update so far? The laundry shoot! I love that thing. There isn't a day that goes by that I don't happily use it.
We pulled out the dated glass shower doors and repainted everything. Then I had a notion to attempt restaining the vanity. I'll post more on that later!
Guest Room/Nursery/Boy's Room
Just paint so far, and a bit of added trim in the boys room.
So far, I've only painted the trim in here and hung some curtains. The main project was "adding" more closet space. There was this funny little space across from the closets that was being used for an in-room vanity. Which was weird, cause it was right next to the master bathroom. I used it for the first couple of months, but it seemed unnecessary. The bathroom is large enough with two sinks and plenty of drawer space, so I determined to knock out the bedroom vanity and put in more closet space. And I wanted to do it all myself. I managed to get all of the lighting taken down and the cabinet disassembled, but when I tried to bust up the frame, I just looked really silly. Yes, Robb did all the hard work. Then we priced out closet framing options and decided on one from Ikea. We still need to finish trim, so this one isn't quite complete.
Master Bathroom
Still the least finished room in the house. We pulled an ugly little cabinet off the wall and removed the plastic sliding doors from the shower. Lots more to do.
Basement
The basement is all framed in, the sheet rock is done and some of the putty is complete. From there on, it needs everything. It will be awhile. But for now, Robb is working on putting in a wood stove. More on that later.
Grounds
So, so much work to do outside. Everything was really overgrown, so it took all summer to get the grass and weeds cut and the trees and shrubs pruned. We did get a very large portion of the back yard fenced in, so that was a huge undertaking. Robb made custom pickets for the side and front fencing. Last fall we put in a few more trees as well. You just can't have too many trees. It looks like several trees had been cut recently, and more were still standing but dead, so we need to keep putting trees in as we can afford to.
Shop
Corren has spearheaded most of the work on the shop. Enough said. Whew!
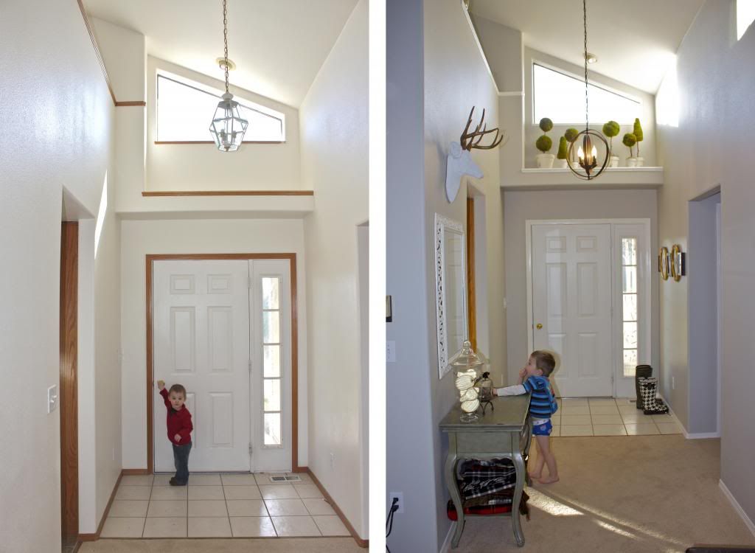
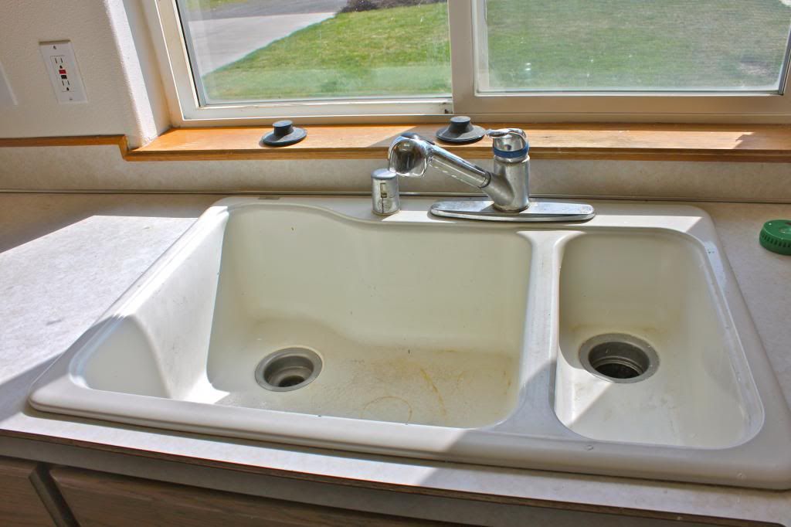
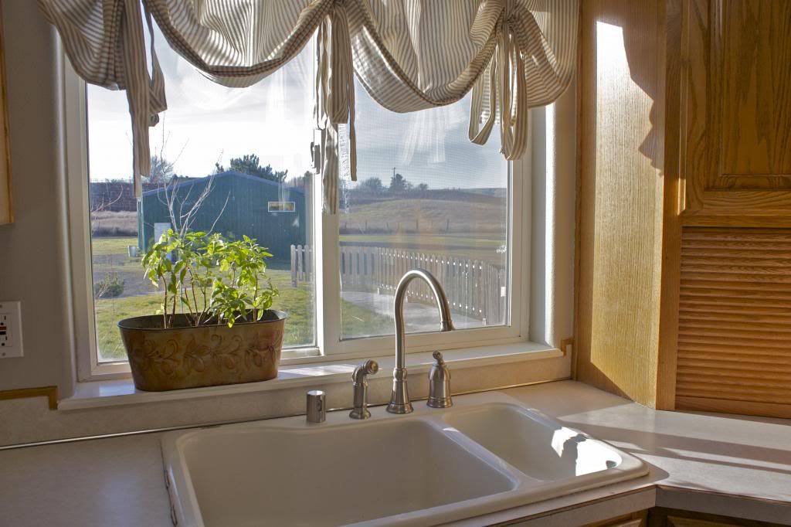
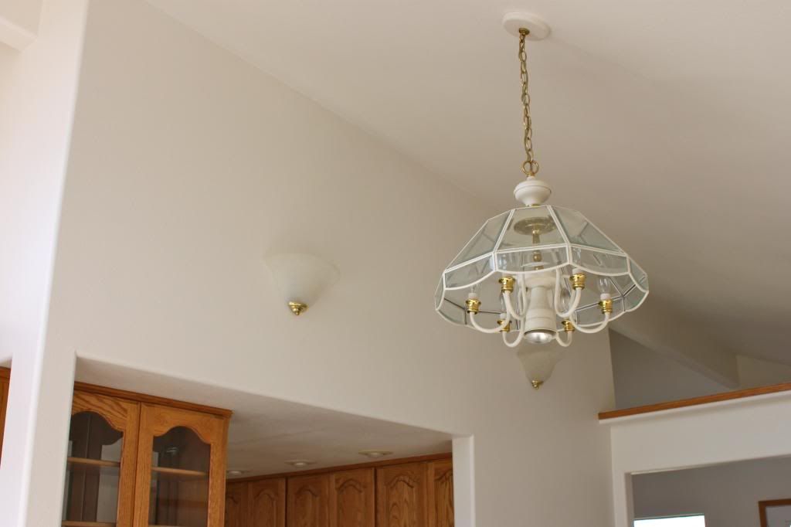
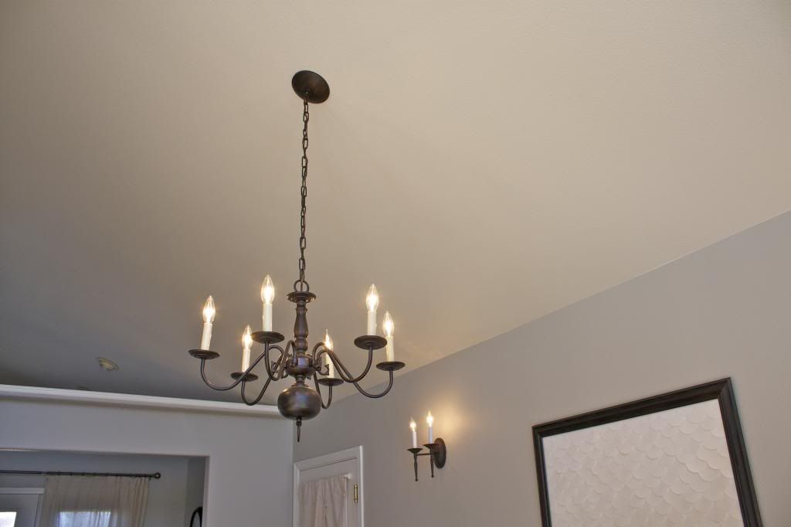
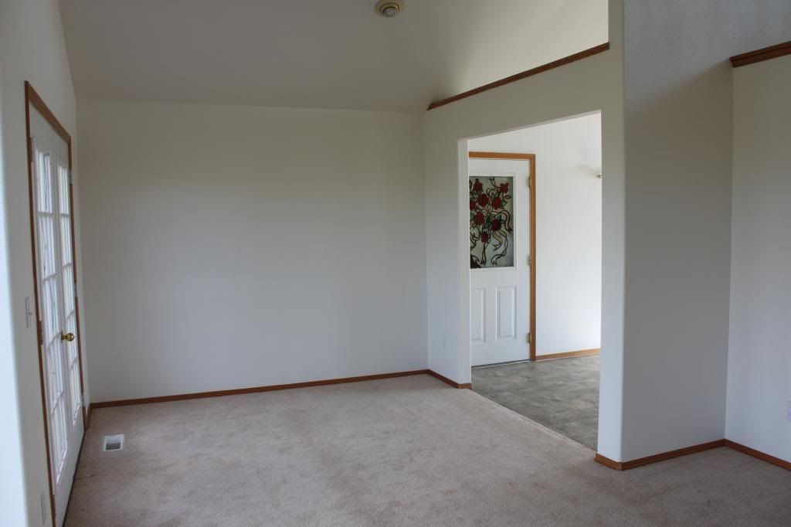
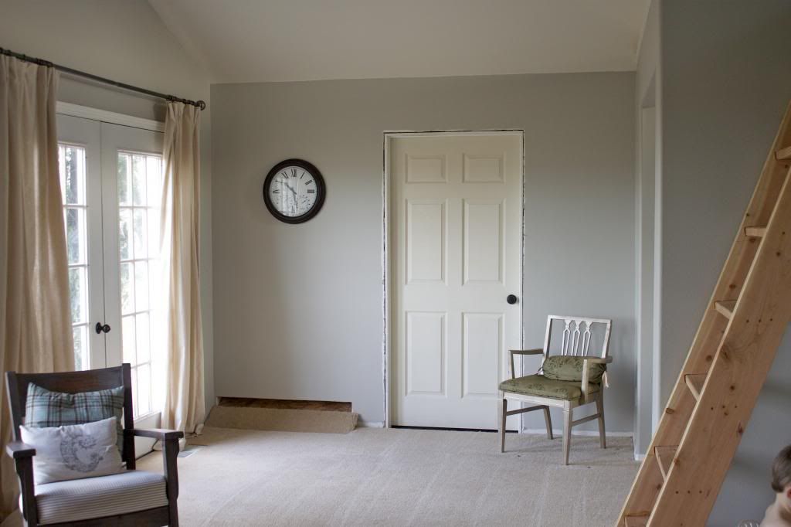
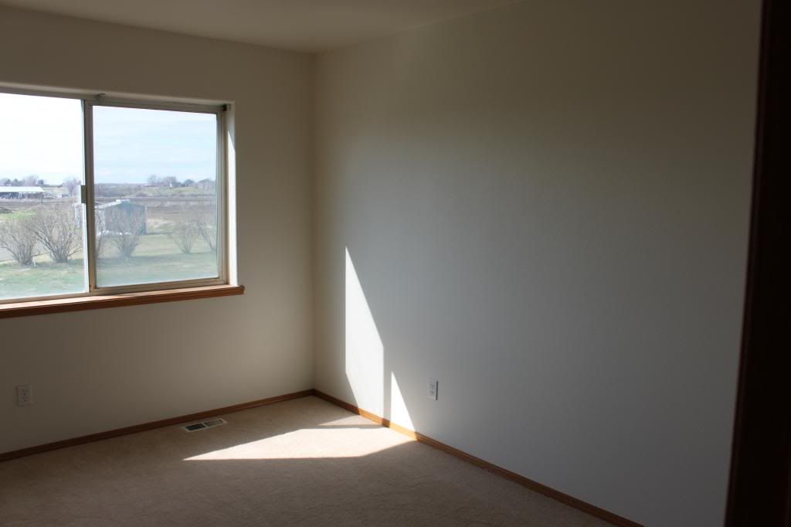
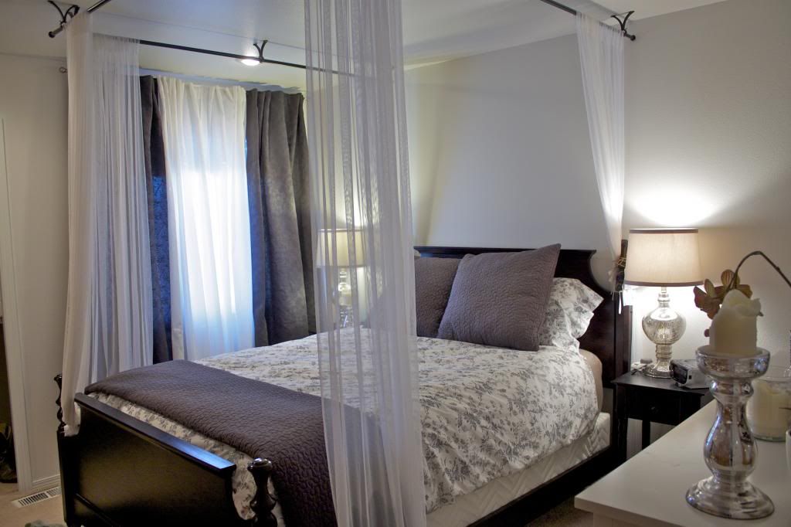
No comments:
Post a Comment